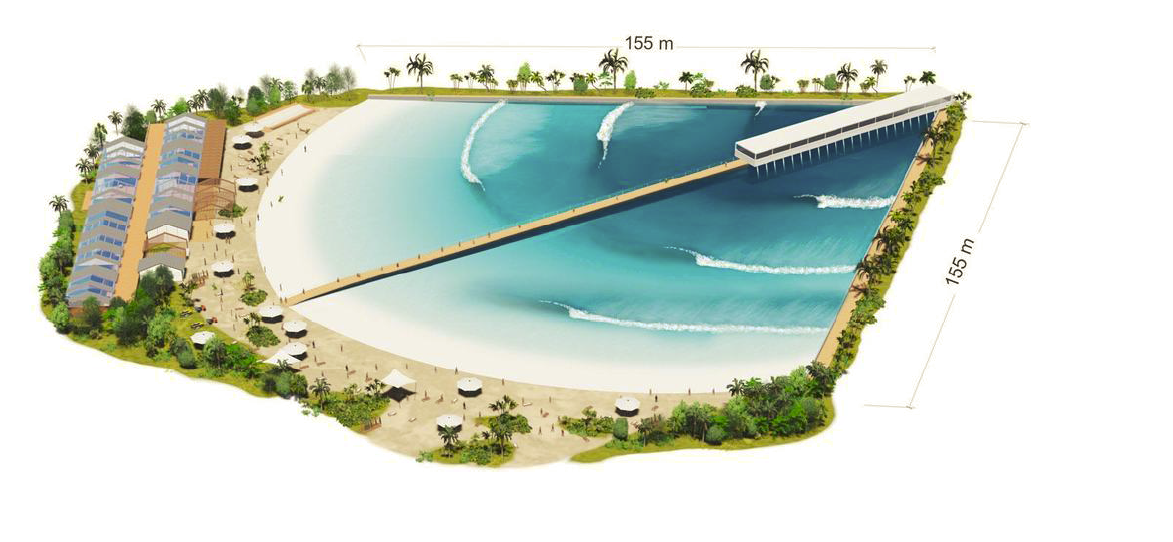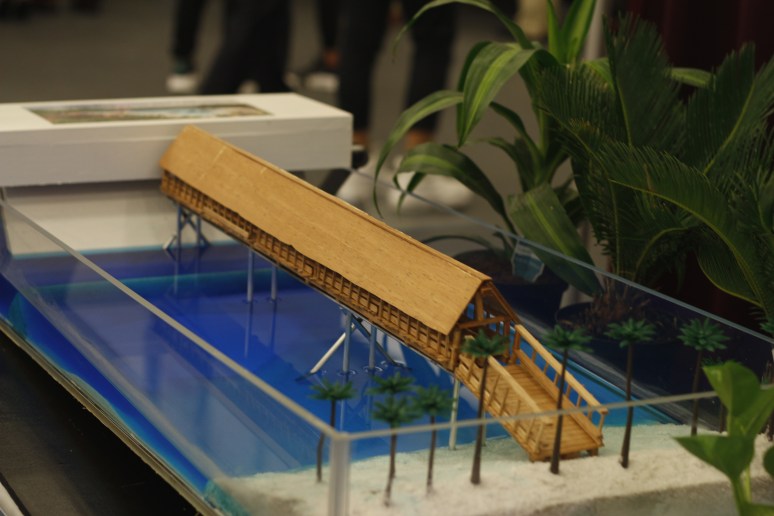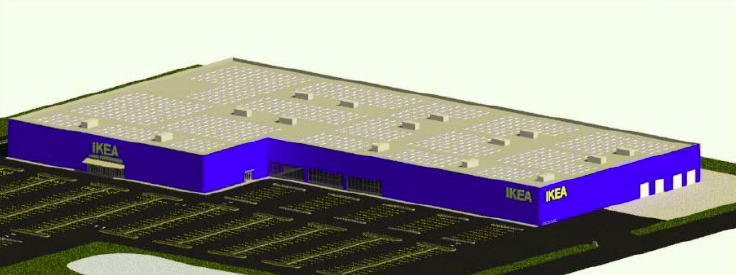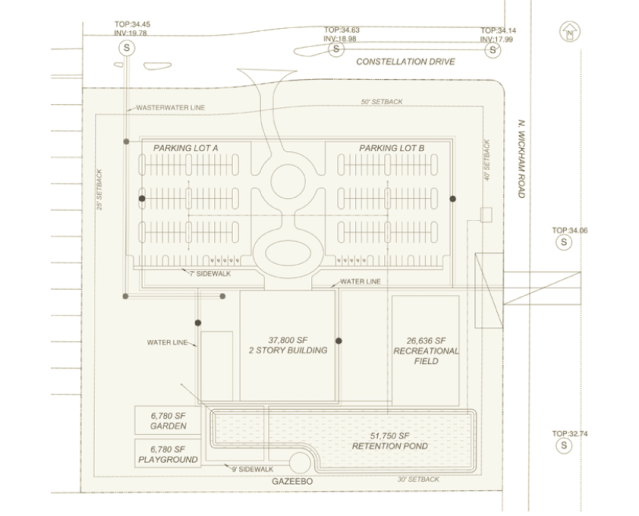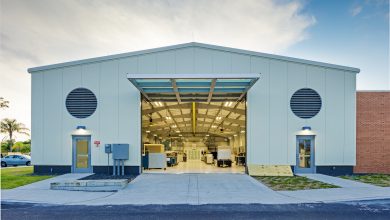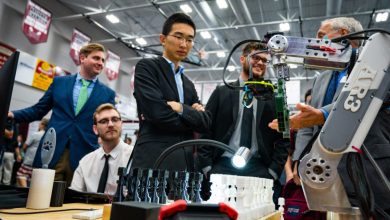Civil Engineering Majors Build a New Vision for Melbourne
Civil engineering and construction management majors were challenged to create a fictional design firm and create a structure that would benefit the local community.
During the 2018 Northrop Grumman Engineering and Science Student Design Showcase, the teams designed everything from a marine aquarium attraction to a surf park.
Affordable Apartment Housing With Structural Insulated Panels (SIPs)
“Quench Construction,” a design team comprised of students Matthew Yates, Teddy Chase, Adam Stillson, Rami Hanbali and Edward Ilako tackled the challenge of designing affordable housing solutions for Florida residents. Their cost-effective solution was in the form of SIPs –structural insulated panels. By using SIPs, the construction process is more streamlined than traditional methods. The most important benefit of using SIPs is that they provide residents a higher thermal insulation value and lower costs of construction due to reduced construction schedule and a smaller need for skilled labor.
The apartment complex design consists of three buildings each having 29 units, in 48,000 sqft. of floor space. Each building offers one bedroom, two bedroom, three bedroom, and four bedroom units to satisfy all family sizes in need of affordable housing.
West Melbourne Surf Park
Corey Moore, Ethan Samberg, Tricia Muhebwa, Luchen Sun, Tahara Almaymani and Tristan Friendshuh teamed up to design a surf park that will produce quality consistent waves for Florida surfers.
The surf park will produce 1,000 waves/hour for surfers of all skill levels and will stay open from 8 am to 10 pm, Mon – Sun. The park location has been carefully selected to provide the best economic and environmental approach while offering numerous avenues for potential investors. Their market study indicates surfing as a 7 billion-dollar a year industry in the United States with over half a million surfers in Florida alone. Due to increasing interest in surfing, the industry is expected to climb to 9.5 billion dollars by the year 2022.
The Constellation Hotel
Team members Alejandro Angellici, Jilong Li, Anna Manjoine, Joshua Perry, Zimeena Rasheed and Anna Manjoine designed a four-story, 76,800 sqft luxury hotel. Their design includes such elements as restaurants, a bar, eight conference rooms, a pool, workout rooms, spas and penthouse suites, to name a few. The foundation’s design comprises of shallow footings based on soil types present and bearing and settlement capacity analyses.
Structural components include slabs, beams, girders, and columns with the primary structural material being steel reinforced concrete. All load combinations were based on ASCE 7-10 and Florida Building Code. Given the ratio of impervious land cover, the stormwater ponds shall be sized approximately 64000 ft2. The water distribution system is designed to meet a maximum flow demand of 7461 GPM including FireFlow. The exterior road design includes intersection improvements along with entrance and exit openings for the hotel. The 495-spot parking lot is designed to accommodate 10 handicap places and 10 spots with charging stations for electric cars, the latter accommodation being an eco-friendly incorporation into the design. Further creative designs that were environmentally friendly albeit in accordance with the necessary codes and ordinances of the city of Melbourne and/or State of Florida included roof-mounted solar panels, a noise reduction wall along the perimeter of the property adjacent to roads, a greywater-distribution system and a rainwater catchment system.
The team took home Best in Show for civil engineering and construction management at the 2018 Northrop Grumman Engineering & Science Student Design Showcase.
Melbourne Aquarium
“Orkie Engineering, Ltd.,,” a fictional civil engineering firm, is comprised of Anton Saunders, Devyn Clute, Orkhan Gasanov, Omar Aldarmaki and Ibrahim Al-Mawali who developed a new local attraction, the Melbourne Aquarium.
They chose a project site located in the municipal boundaries of The City of Melbourne on the south-west corner of north Wickham Road and Constellation Drive in Brevard County FL. Orkie Engineering, Ltd. scope of work included designing the sub and super structures, stormwater management system, and the internal and external transportation systems for the development of The Melbourne Aquarium. Orkie Engineering believes that the development will benefit The City of Melbourne both economically and environmentally.
Design of IKEA Home Furnishings
Electi Consultants is comprised of Ty Cohen, Diallo Farquharson, Mary Gormley, Samuel Moses and Daysiry Rodriguez needed 13-acres to pursue their design for a new IKEA location in Melbourne.
The required infrastructure for this design included the development of this 175,000 square feet commercial building. The exterior infrastructure designs included a water and sewer distribution system, external turning lanes, internal roads, a parking lot, associated transportation studies, and basic landscaping elements. The furnishing store’s structural components and foundation were also included in the design. A structural system comprising of 2 stories was required to provide the accommodations necessary for this furniture store. The wet pond area was reserved for future storm water runoff from impervious areas. The engineers of this project considered the social and environmental impacts and were committed to managing these effects. The project includes: air condition units for customer comfort, solar panels for power generation, parking lot signage for pedestrian safety, landscaped areas to reduce storm water runoff, and soil reuse for backfill.
Design of Constellation Museum
Memory Engineering, comprised of Kaltham Abdulla, Hamed Al-Maawali, Lara Eremita, Justin Foley and Felix Sibert, designed a hands-on STEM museum.
The museum is designed to educate and enrich children’s lives, inspiring them to believe they can achieve anything. The work has been divided amongst the team by civil engineering discipline – among them, geotechnical, structural, stormwater, and interior and exterior transportation. The core museum is a series of four, two story, reinforced concrete buildings on shallow foundations with a center courtyard. Transportation engineers have added two entrance and exit driveways, one on each road, and a bus loop for school trips. Stormwater has been managed through a series of inlets that route to a large retention pond as well as green infrastructure features – a rain garden, and infiltration planters. Site layout was planned keeping in mind the elevation, the most efficient parking storage, and showcasing the buildings themselves. Structural analysis was completed based on room use loads; geotechnical based on the site conditions and building loads; transportation based on generated traffic; and stormwater based on predicted rainfall. Solutions were developed using traditional engineering techniques. Major challenges included optimizing the site layout for best use and addressing sustainable issues, but the final design incorporates unique solutions. This team designed the museum to inspire others and along the way it the best in themselves.
Constellation Commons Charter School
Together, Sasha Brookes, Maria Felicita, Daniel Myer, Makayla Palmer and Krysti Patrick designed a charter school capable of serving 300 students in the Melbourne and Viera area.
The design includes structures, water and wastewater systems, transportation, geotechnical and stormwater systems. Each engineer was challenged to take societal and environmental impacts into consideration while completing their portion of the project. Solution methods were gathered from the Florida Building Code; ASCE 7-10; and Melbourne, Florida – Code of Ordinances. Site data provided by the Universal Engineering Sciences, Inc. Subsurface Exploration and Bowman Consulting Group, Ltd. Site Survey was analyzed to develop the design. The Smartworks team developed the provided site into a charter school that will encourage healthy learning, growth, and recreation in a safe environment for years to come.

